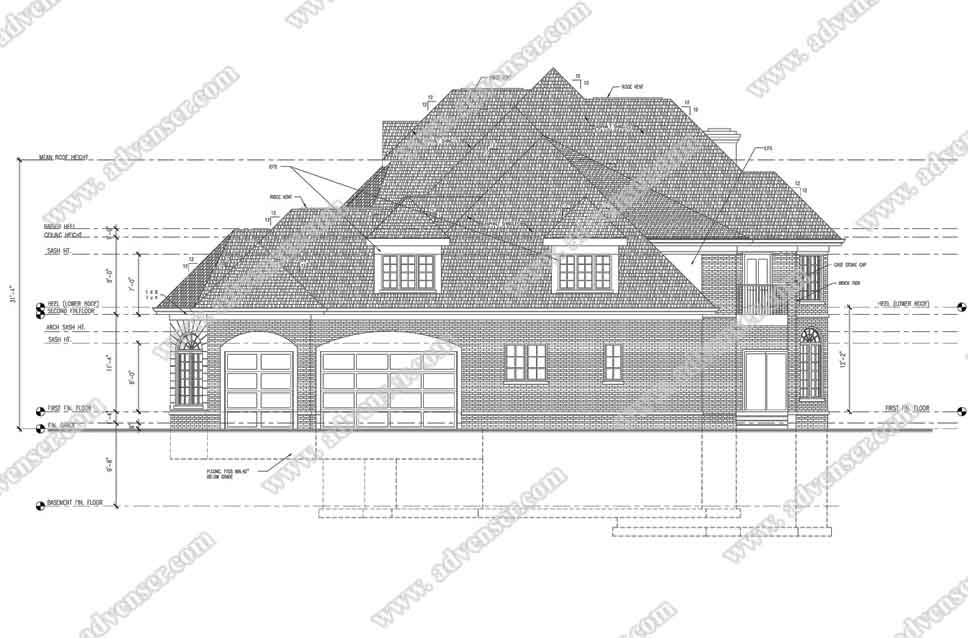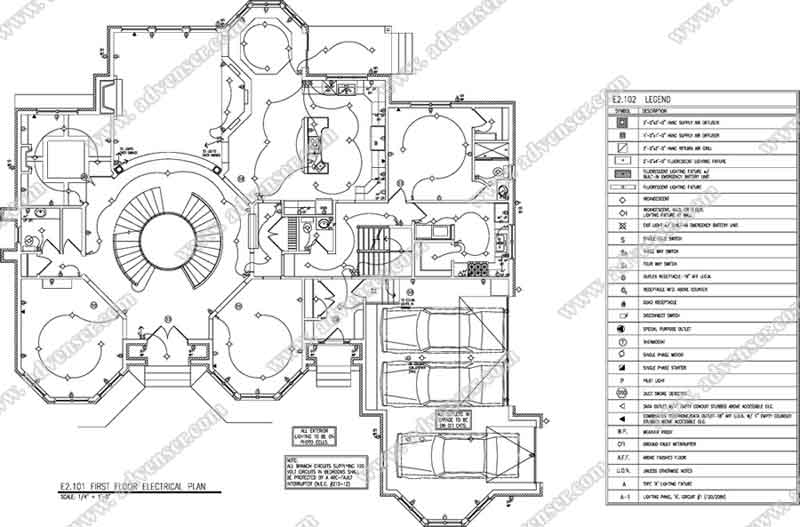CONSTRUCTION DOCUMENTATION
Architectural construction documentation (CD) set comprises of a comprehensive set of sequential drawings in the order of their occurrence during construction process. Architectural construction documents may be used by various parties involved including Architectural firms, builders and contractors.
The drawings are a road map utilized by project managers and installers, and can greatly affect the profitability of any project. In today’s fast paced construction, fabricators are finding themselves facing tight construction schedules and longer material lead times. A highly skilled & expert architectural team that can provide cost effective and quality service will definitely help them not only to bid profitably, but to deliver quality service to customers.
The architectural construction documentation and detailing phase focuses on adding information to the building model to fully describe the proposed design through drawings and details that can be used to guide the construction process.
Fully documenting the architectural CD set of a proposed design at the level of detail required to guide the construction process can be a monumental task. Every feature of the building assemblies, the connection details, and the components that will be installed must be documented in the architectural CD set and presented on sheets for distribution to the project delivery team.
Our deliverables
Cover Sheet
Floor Plan
Roof Plan
Ceiling Plan
Floor Finish Pattern Plan
Door Schedule
Exterior Elevation
Building Section
Wall Section
Interior Elevation
Enlarged Stair Plan and Section
Window Schedule
Typ. Door Detail
Typ. Window Detail
Typ. Roof Detail
Stair Detail
Typ. Ceiling Detail
Room Finish Schedule
BIM tools can assist in this phase of the design process in several ways. The Building Information Model provides an overall framework for generating the details of architectural CD set that must be created. Rather than drawing each detail from scratch as a series of lines, views of the model can be created that form the basis for details. Annotations and notes are added in the CD set to complete and fully explain these details, but the building model as such serves as a valuable starting point as well as a consistency check. Since model views are live, any changes to the building model are automatically reflected in the derived details of the documentation set.
While the output of the architectural construction documentation phase is typically a set of printed plan sheets, the building model can be shared with the project delivery team to facilitate automated quantity takeoffs as well as conflict and interference checking. This powerful application of the BIM design process requires innovative approaches to organizing project teams and sharing risk, and Integrated Project Delivery.
We have a dedicated and specialized Architecture team headed by a senior project Manager and include senior draftsmen and expert engineers for producing architectural CD set.


