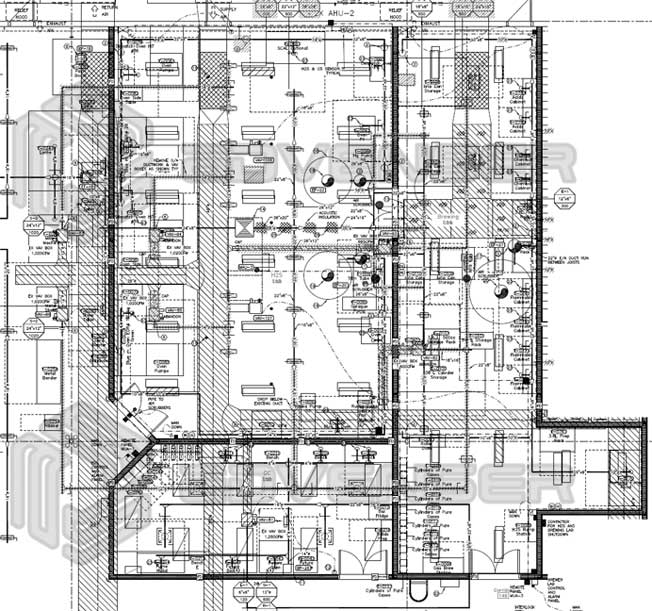AS-BUILT DRAFTING
As-built drawings are the definitive documentation of a completed structure, reflecting the actual on-site conditions after construction. Unlike design drawings that illustrate intent, the drawings we provide capture real-world modifications, showing exactly how components like walls, HVAC systems, piping, and electrical lines were installed. Whether marked up during construction or generated post-completion from redlines, field sketches, or laser scans, our as-built drawings serve as a reliable reference for stakeholders. As-built drawings are critical for comparison with original plans, ensuring accuracy for renovations, retrofits, facility management, and code compliance.
Advenser offers comprehensive as-built documentation services to homeowners, retailers, architects, engineers, and contractors worldwide. Our expertise spans residential, commercial, healthcare, hospitality, and educational projects, ranging from single-unit homes to complex industrial facilities. Depending on project needs, we deliver 2D CAD drawings and intelligent 3D BIM models using techniques like Scan-to-BIM, markup-to-CAD, and redline conversions. With over a decade of experience, a 300+ multidisciplinary team, and global project delivery, we ensure precision, consistency, and adherence to client standards. Our outputs are available in DWG, PDF, RVT, DGN, and IFC formats, supporting seamless project closeouts and future-ready building management.
Our Capabilities
We ensure that the drawings are delivered as per the industry standards and appropriate formats & layouts as required by the client. We have a skilled and specialized mechanical drafting team headed by a senior project manager and experienced draftsmen to provide innovative and highly professional drafting services to all kinds of industrial, commercial and residential industries. We work in close contact with the client’s engineering team to ensure the client receive professional drawings with higher accuracy.
Scan-to-BIM from Point Cloud
Laser scanning, photogrammetry, or LiDAR-based surveying is used to capture the exact conditions of the built environment. This data is processed into dense point clouds, which our team interprets into intelligent 3D BIM models using tools like Autodesk Revit. Learn more about our approach to point cloud modeling.
- Suitable for large-scale commercial, industrial, and infrastructure projects
- Models are delivered at LOD 300–500 based on project requirements
- Geometry, annotations, material specs, and system layouts are accurately represented
- Ideal for retrofit, renovation, facility management, and clash detection
- Supports coordination using Navisworks, BCF, and IFC export formats
Markup-to-CAD or BIM
We convert on-site redlines, hand sketches, field markups, or as-built photos into editable digital files in 2D CAD or 3D BIM formats. This method is ideal when laser scans or point clouds are unavailable but field notes are present.
- Accurate reproduction of real-time field changes from PDF markups or hand drawings
- Suitable for architectural layouts, MEP changes, and mechanical assembly documentation
- Outputs include DWG files, Revit models, and PDF drawings
- Useful for renovation drawings, change approvals, and regulatory documentation
2D and 3D Drafting from Existing Data
From supplied documents like legacy blueprints, schematic diagrams, or site measurement notes, we create detailed 2D CAD layouts and 3D BIM models that reflect the current built environment.
- Applicable for clients needing digital upgrades of older documentation
- Covers architectural, structural, HVAC, electrical, plumbing, and fire protection systems
- Final deliverables aligned with your drawing standards, layering conventions, and file types
- Enables easy future modifications, compliance reviews, and space planning
Why As-Built Drawings Matter
- Accurate Facility Records for asset management and maintenance
- Project Closeout & Handover with verified documentation
- Clash Prevention & Design Validation for future upgrades
- Regulatory & Compliance Support across global standards
- Informed Renovation Planning using reliable spatial data
Deliverables
We offer comprehensive documentation in industry-standard formats:
- 2D Drawings: DWG, DGN, PDF
- 3D BIM Models: RVT (Revit), IFC with LOD 300–500
- Clash Reports: Navisworks models, BCF files
- Fabrication Packages: GA, spool, and shop drawings
- MEP Drawings: Ductwork, piping, HVAC, isometrics, and schematics
Why Choose Advenser?
- Multidisciplinary Expertise: 300+ engineers in MEP, structural, architectural, and mechanical disciplines
- Global Delivery Standards: Compliance with ASHRAE, SMACNA, NFPA, IEEE, and local codes
- Advanced Technologies: Laser scanning, BIM automation, clash detection workflows
- Customized Output: Drawings and models aligned with your formats, standards, and layering preferences
- Proven Experience: Decades of global project delivery in the USA, UAE, Australia, and beyond

