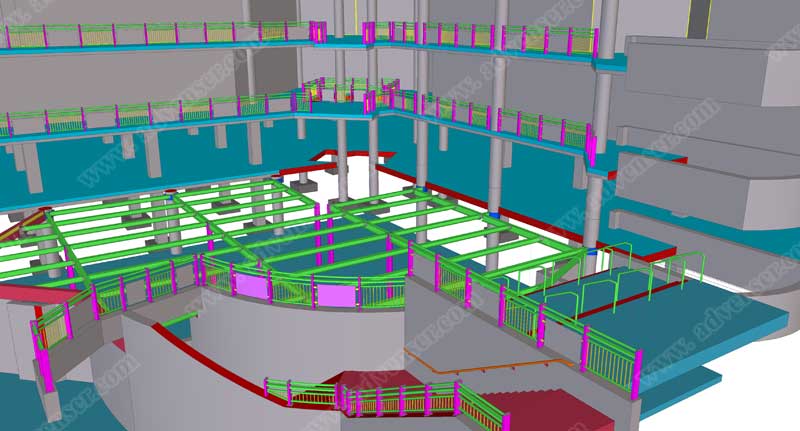STRUCTURAL 3D MODELING
We offer structural 3D modeling services that enable product/structure visualization, preview building structures or prototype, and expand the viewer’s imaginative capability. We have extensive skill base, expertise and experience that allow us to execute structural 3D modelling projects using a range of software/applications. We embrace the latest technologies to develop our structural 3D modelling projects.

Our dedicated team of structural CAD engineers shape your ideas into 3D structural models, which help you drastically cut down on manufacturing and developmental costs. Our 3D structural modelling team works as an extension of your in house team. We endeavor to meet complete customer satisfaction and exceed your expected quality, cost factor and turnaround time. We follow your Structural detailing standards. We always follow the same standards for projects from a particular client, to ensure quality and consistency of our drawing. We ensure you the most cost effective structural 3D modelling services with a quick turnaround time. We are experts in producing structural 3D modelling services using sophisticated tools like AutoCad, ADT, Revit Structure, Microstation and ArchiCad.
