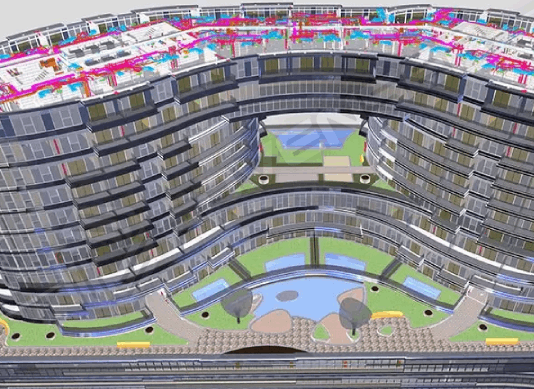Integrated BIM Case Study – Residential & Commercial Tower, UAE
Project Information
Sector:
Commercial
Project Type:
Mixed-use Building
Location:
UAE
Deliverables:
BIM Shop Drawings, 4D, 5D & 6D
Services:
Architectural, Structural & MEP
Software:
Revit 2016
Our scope of services
The Proposed Residential Development is comprised of the 40-story tower, which sits tall over a distinct 5-story podium base (G+M+4 Podiums) which acts as the base for the tower. The health club level houses the swimming pool, gymnasium, landscaped gardens with an exclusive jogging track, and health & leisure facilities. The parking, inclusive of visitors parking, is distributed throughout the mezzanine and 4 podium levels for the resident’s benefit.





