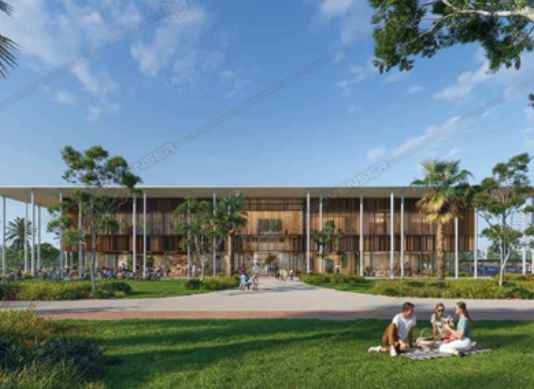Structural Detailing Case Study – Commercial Public Mall, UAE
Project Information
Sector:
Commercial
Project Type:
Commercial Public Mall
Location:
UAE
Deliverables:
LOD 400 Model & Shop Drawings
LOD 500 Model & As Buit Drawings
Services:
Structural elements modeling, Site work modeling &drawings. GA & Excavation detailed drawings
Software:
Revit & AutoCAD
Our scope of services
The project involves the new construction of a commercial public mall at NAS Al SHEBA, Dubai. Our work is centered around developing the LOD 300 model, along with LOD 400 sheets. Specifically, we are focusing on the substructure of the building, which includes the general arrangement drawings, excavation plans, and DEWA trench drawings.





