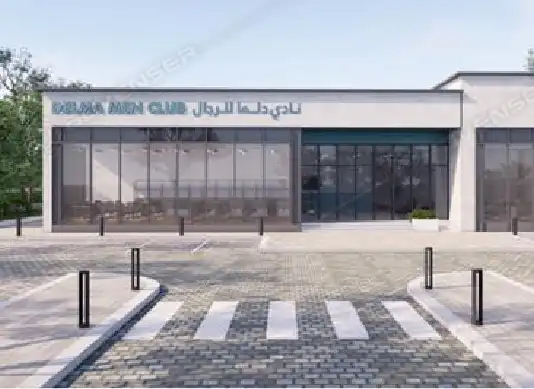Architectural BIM Case Study – Cultural and Recreational Project, UAE
Project Information
Sector:
Cultural and Recreational
Project Type:
Club
Location:
UAE
Deliverables:
LOD 350 Revit Model
Drawings in CAD/PDF
Services:
ID Modeling in LOD 350 and Drawings extraction
Architectural Model updates
Software:
Revit, AutoCAD, Navis works
Our scope of services
Dalma Men club is situated in Dalma Island, Abu Dhabi with a total built up area of 4670 sq.m. facilitated with Reception, Administration Area, Gym, Cafeteria, prayer room and all other ancillary amenities.Our scope was to develop the ID Model in LOD 350 from the scratch and the extraction of sheets along with the Architectural Model updates.Our deliverables are the Coordinated ID Model in LOD 350 along with the sheets in CAD / PDF.Architectural updated Model.




