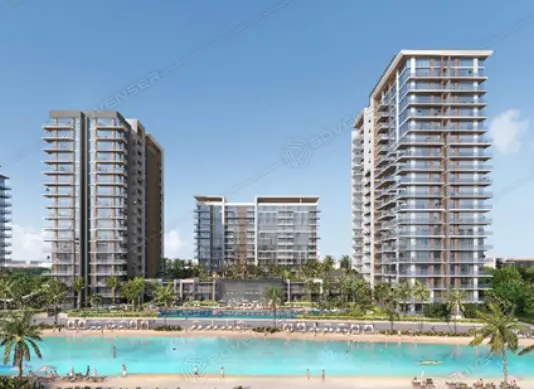Architectural BIM Case Study – Residential Towers, UAE
Project Information
Sector:
Residential
Project Type:
Residential towers
Location:
UAE
Deliverables:
LOD 400 Model & Shop Drawings
ID Drawings
Services:
Interior design modelling and ID drawings
Software:
Revit, Naviswork
Our scope of services
The project is a prestigious residential development located in the heart of Mohammed Bin Rashid Al Maktoum City, Dubai. It comprises three towers, named Naya 1, Naya 2, and Naya 3. Each tower features a structure of Ground + 20 floors, along with a roof area, offering modern and luxurious living spaces.We have meticulously developed a Level of Development (LOD) 400 Interior Design Model based on the provided CAD drawings.We have created comprehensive and detailed Interior Design (ID) drawings to support the project execution and visualization effectively.





